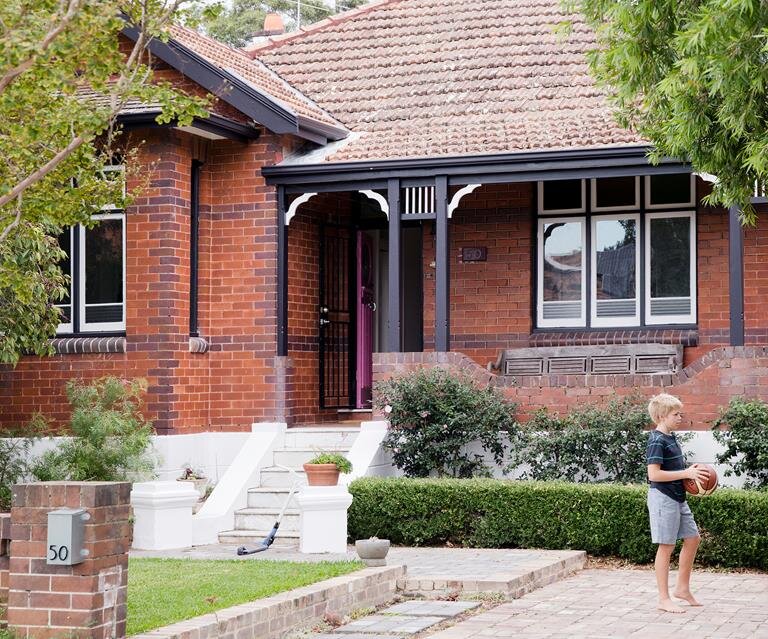
















Completed 2016
Builder: Glenn Robinson - Total Project Control
Engineer: Brent Guest BVG Consulting
Photography: Katherine Lu

Existing period room repurposed as robe and bathroom. The beautiful pressed metal ceiling remains untouched.

Colour of the pink front door is inspired by the colour of the flowers of the crepe myrtle at the rear.